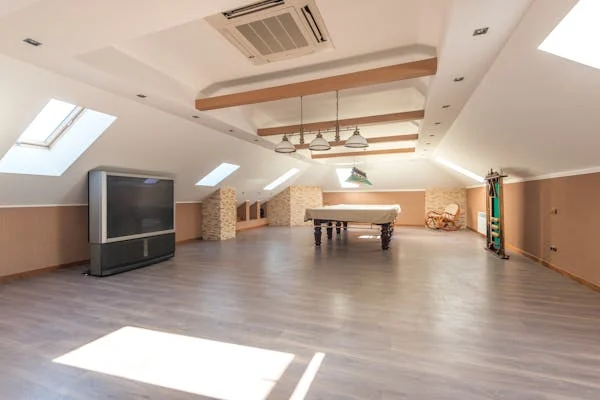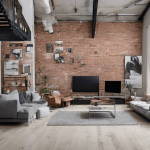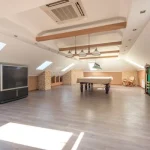Transforming your loft can significantly increase your home’s value and usable space, but it demands careful planning and understanding of regulations. This guide breaks down every step you need for a successful 2025 conversion—from design options and costs to legal requirements—helping you avoid common pitfalls and create a space perfectly tailored to your needs. Your dream loft is closer than you think.
Comprehensive Guide to Planning Your Loft Conversion in 2025
With the loft conversions guide, homeowners gain a thorough understanding of what’s needed when embarking on a loft conversion project in 2025.
Also to see : How to Optimize Your Personal Finance Management with UK Fintech Apps?
Start by determining how your attic space will serve your needs—be that as an extra bedroom, home office, or something entirely unique. The process typically follows these steps: outline your goals, gather floorplan ideas, and consult architects for maximizing light and usable space. Next, check whether your project requires planning permission; many conversions are covered by permitted development, but it’s vital to confirm with local authorities, especially for terraced or listed homes.
Apply for a lawful development certificate or planning permission as needed. Structural drawings and compliance with building regulations come next, addressing minimum headroom, insulation standards, escape routes, and proper ventilation. Permissions, including party wall agreements for semi-detached or terraced properties, may be necessary.
Also to see : Trusted chartered accountants in solihull for your success
Before building work starts, review the loft conversion project checklist, covering safety, drainage, energy efficiency, and legal documents. Regular communication with your builder and the local council smooths the process, making the transformation of your loft both practical and rewarding.
Types, Costs, and Budgeting for Loft Conversions
Main Types of Loft Conversions
For most homeowners, four primary loft conversion types are available—each suiting different needs and budgets:
- Skylight (Velux) conversions involve minimal alteration, adding windows to the existing roof. This option is the most economical but requires at least 2.1 meters of headroom.
- Dormer conversions add a boxed structure to create extra space and natural light, making them highly popular for semi-detached properties needing more room.
- Hip-to-gable conversions transform hipped roofs (usually on end-terrace or semi-detached homes) into vertical gable walls for an expanded area.
- Mansard conversions raise party walls and extend the roof to achieve a flat top and spacious layout, especially favored where planning rules urge subtle exterior changes.
Cost Breakdown and Average Price Ranges
- Basic skylight conversions typically start from £25,000.
- Standard dormer conversions often range £35,000 to £65,000, depending on design and materials.
- Hip-to-gable options can reach £60,000–£100,000 or more for complex extensions.
- Mansard conversions are the most expensive, sometimes exceeding £100,000, especially in conservation areas.
- For a 3-bed semi-detached house, expect average costs between £55,000–£80,000. Detached homes or multiple-room conversions may reach £200,000. Costs are affected by size, finishes, and whether bathrooms or staircases are added.
Key Budgeting Tips and Ways to Reduce Expenses
- Evaluate your needs and choose the simplest type that achieves your goal.
- Request a detailed quote, clarifying what’s included to avoid hidden costs.
- Work with architects to optimize space and light efficiently.
- Factor in permitted development rules to potentially save on planning fees.
- Consider phases—begin with essential features, and add extras later if needed.
- Always set aside a contingency fund (typically 10–15% of the overall budget) for unforeseen expenses.
Design, Construction, and Use of Loft Spaces
Inspiring design solutions and effective use of new loft spaces
Loft conversions unlock new opportunities for living, working, or relaxing by transforming underused spaces. Begin by defining the loft’s purpose—do you want a tranquil master suite, a dynamic home office, or dedicated storage? Adaptable layouts are key: built-in storage, clever furniture placement, or custom shelving can make even modest footprints efficient and uncluttered. Using light-coloured finishes and maximizing daylight through roof windows creates an airy feel, especially important for low-ceiling spaces.
Architectural considerations, plans, and working with professionals
Compelling results start with detailed loft conversion architectural plans. Hiring an architect streamlines planning and helps overcome structural hurdles, such as limited head height or awkward roof shapes. Professionals advise on regulatory boundaries, especially for terrace or semi-detached homes where volume and wall proximity are heavily scrutinized. Early expert input reduces mistakes and navigates approval requirements, such as party wall agreements or building regulations compliance.
Choosing materials, insulation, flooring, windows, and staircase options
Prioritize loft insulation and ventilation, essential for comfort and meeting energy standards—rock wool and rigid foam boards are common sustainable choices. Flooring demands lightweight yet strong materials; engineered wood or high-quality laminate balance durability with reduced structural load. Window selection, like installing Velux or dormer-style openings, optimizes light and complies with egress rules. Staircases range from space-saving spirals to conventional flights, chosen to fit both aesthetics and practical floor plans.
Construction Process, Timelines, and Expert Tips
Construction phases and realistic timelines from start to finish
A typical loft conversion process begins with planning, followed by structural assessments, securing permissions, and, finally, actual construction. The overall project often spans 8 to 12 weeks for straightforward conversions, though complex designs or delays in approvals can extend timelines significantly.
- First fix work includes structural changes and utilities installation—such as beams, floors, and initial electrical or plumbing pathways.
- The second fix focuses on finishing tasks: plastering, final electrical connections, painting, and fitting bathrooms or wardrobes.
Consistent communication with your builder or architect and realistic scheduling of each conversion phase can reduce frustration.
Managing the project: choosing contractors or DIY options
Choosing between DIY and professional help depends on your experience, scope, and risk tolerance.
- DIY loft conversion steps suit smaller, straightforward projects with basic requirements.
- For more complex jobs or projects needing structural alterations, hiring a specialist loft conversion contractor is advisable. Reputable contractors guarantee compliance with building regulations and help navigate unforeseen complications, such as party wall agreements.
Essential safety measures, common pitfalls, and expert aftercare recommendations
Prioritising safety measures is non-negotiable: always use proper scaffolding, secure floors, and follow electrical installation protocols.
Frequent mistakes include poor insulation, insufficient headroom, and failing to anticipate electrical, fire, or ventilation requirements. For smooth aftercare:
- Regularly inspect insulation, windows, and roof coverings.
- Address any signs of damp or draughts promptly.
- Arrange periodic professional checks, especially after harsh weather.
The Essentials of Planning a Loft Conversion
Precision: Most loft conversions require planning permission only if they exceed the limits set under permitted development rights. For detached or semi-detached houses, this means adding no more than 50 cubic meters; for terraces, 40 cubic meters. Submitting a lawful development certificate, even for work under permitted development, is strongly recommended.
Headroom is a common hurdle. A minimum of 2.1 meters is needed for a comfortable conversion—anything less typically requires structural change. Dormer, mansard, and hip-to-gable designs each suit different house types: dormers for additional space and light, mansards for maximizing traditional homes, and hip-to-gable for transforming hipped roofs.
Planning effectively starts with setting your budget. Costs for basic conversions, such as rooflight designs, can begin at around £25,000. More complex solutions, like mansard or hip-to-gable, often reach upwards of £200,000. On average, expect to invest between £55,000 and £80,000 for a typical project.
Insulation and engineering must comply with regulations. A U-value of at least 0.16 W/m²K is required, with enhanced insulation recommended to reduce heat loss. Safety, fire protection, electrical works, and accessibility all play vital roles in sign-off.











